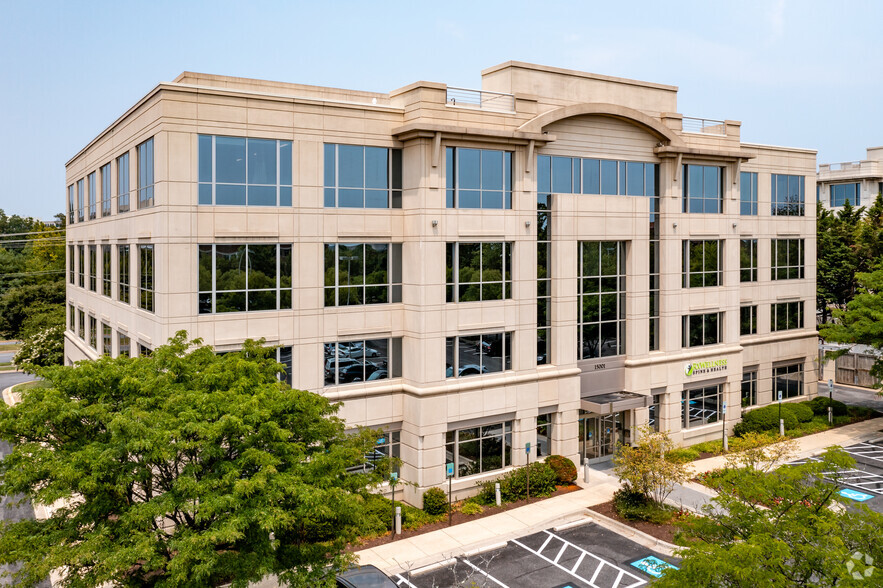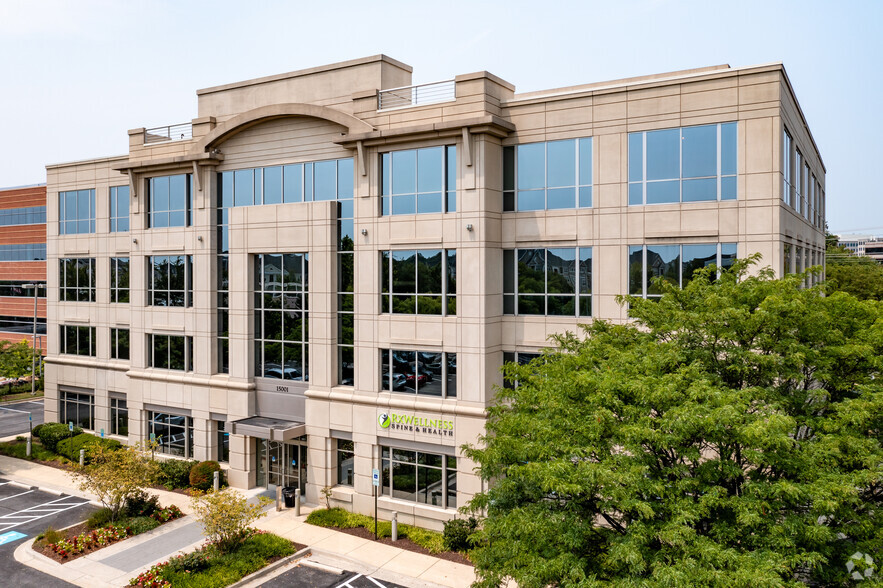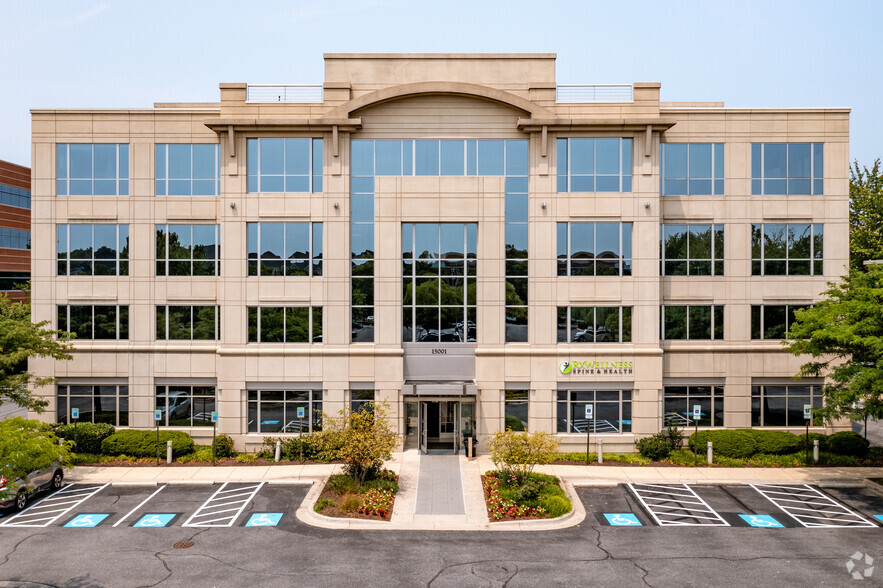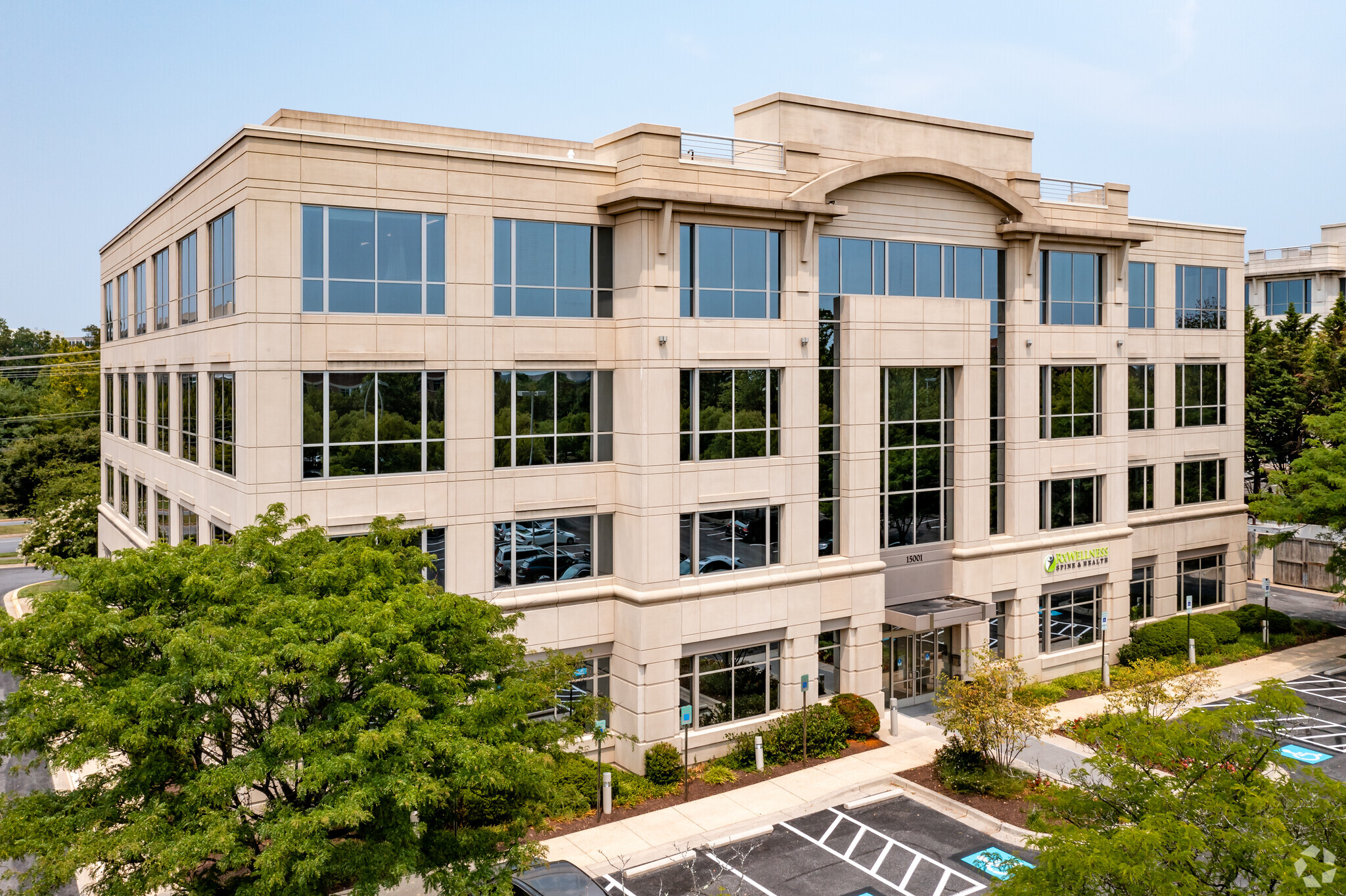thank you

Your email has been sent.

Shady Grove Professional Center I 15001 Shady Grove Rd 3,619 - 7,119 SF of Office/Medical Space Available in Rockville, MD 20850




HIGHLIGHTS
- Ideal location for a medical office, surrounded by a number of healthcare institutions and providers.
- Ample parking on-site making the property easily accessible for tenants, patients, and other clients.
- Convenient access to I-270 via W Montgomery Avenue.
ALL AVAILABLE SPACE(1)
Display Rental Rate as
- SPACE
- SIZE
- TERM
- RENTAL RATE
- SPACE USE
- CONDITION
- AVAILABLE
Second generation medical space with elevator lobby exposure and en suite restroom.
- Rate includes utilities, building services and property expenses
- Mostly Open Floor Plan Layout
- Fully Built-Out as Standard Medical Space
| Space | Size | Term | Rental Rate | Space Use | Condition | Available |
| 2nd Floor, Ste 220 | 3,619-7,119 SF | Negotiable | $36.00 /SF/YR $3.00 /SF/MO $387.50 /m²/YR $32.29 /m²/MO $21,357 /MO $256,284 /YR | Office/Medical | Full Build-Out | 30 Days |
2nd Floor, Ste 220
| Size |
| 3,619-7,119 SF |
| Term |
| Negotiable |
| Rental Rate |
| $36.00 /SF/YR $3.00 /SF/MO $387.50 /m²/YR $32.29 /m²/MO $21,357 /MO $256,284 /YR |
| Space Use |
| Office/Medical |
| Condition |
| Full Build-Out |
| Available |
| 30 Days |
1 of 1
VIDEOS
3D TOUR
PHOTOS
STREET VIEW
STREET
MAP
2nd Floor, Ste 220
| Size | 3,619-7,119 SF |
| Term | Negotiable |
| Rental Rate | $36.00 /SF/YR |
| Space Use | Office/Medical |
| Condition | Full Build-Out |
| Available | 30 Days |
Second generation medical space with elevator lobby exposure and en suite restroom.
- Rate includes utilities, building services and property expenses
- Fully Built-Out as Standard Medical Space
- Mostly Open Floor Plan Layout
PROPERTY OVERVIEW
Medical office space located near the intersection of Key W Avenue and Shady Grove, Rd in Rockville, MD. The property is adjacent to the Adventist HealthCare Shady Grove Medical Center, the Shady Grove Center nursing home, and John Hopkins University - Montgomery County Campus.
- Air Conditioning
PROPERTY FACTS
Building Type
Office
Year Built
1999
Building Height
4 Stories
Building Size
55,060 SF
Building Class
A
Typical Floor Size
13,765 SF
Unfinished Ceiling Height
8’
Parking
222 Surface Parking Spaces
1 of 1
1 of 7
VIDEOS
3D TOUR
PHOTOS
STREET VIEW
STREET
MAP
1 of 1
Presented by

Shady Grove Professional Center I | 15001 Shady Grove Rd
Hmm, there seems to have been an error sending your message. Please try again.
Thanks! Your message was sent.





