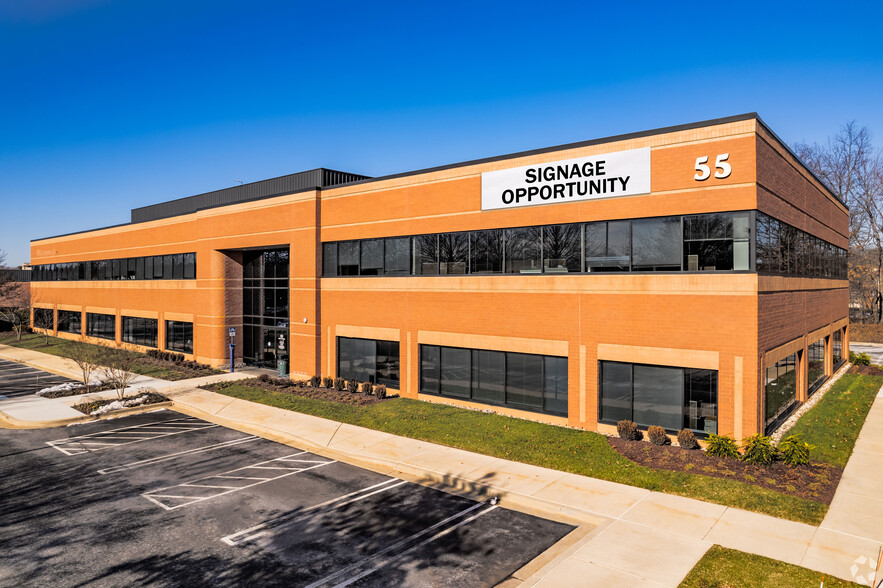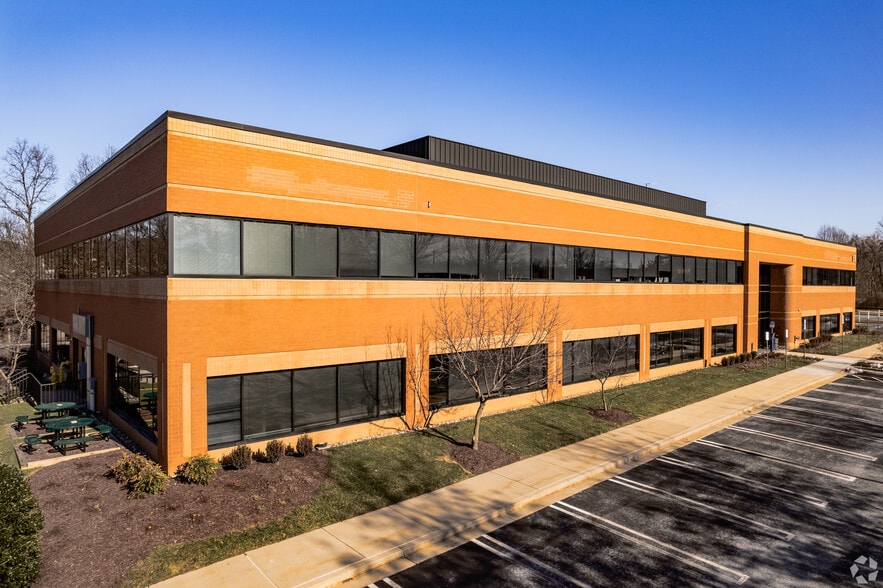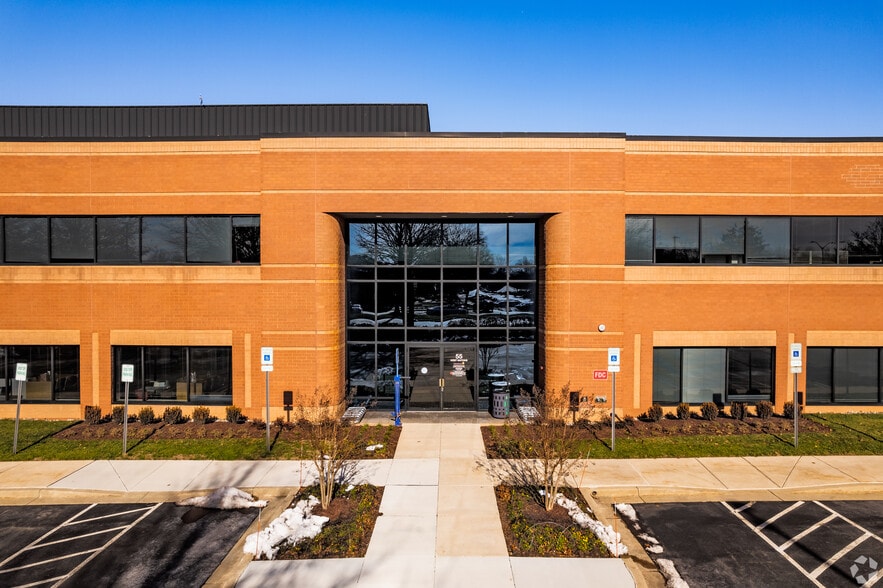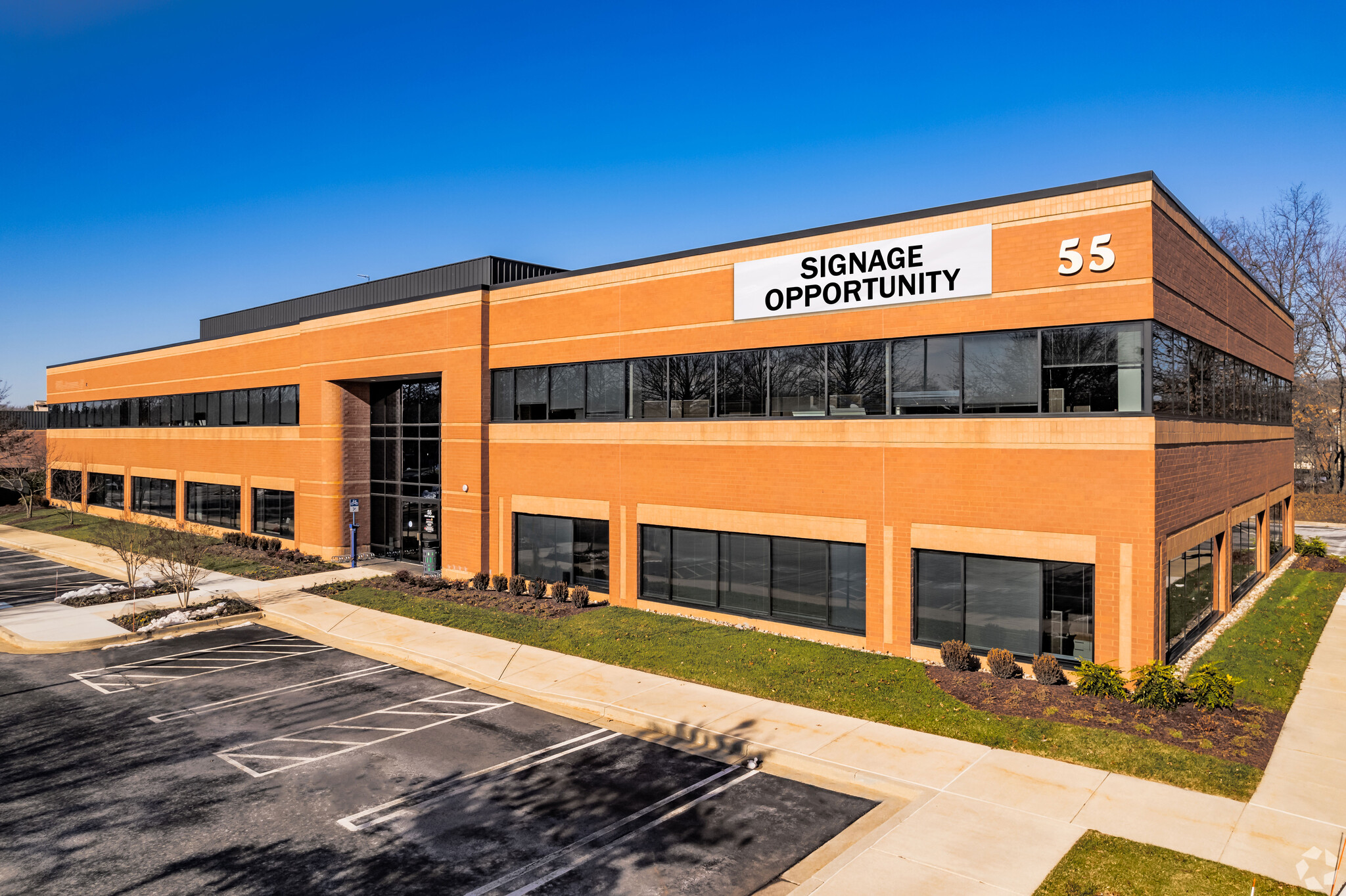thank you

Your email has been sent.

55 W Watkins Mill Rd 4,492 - 25,862 SF of Office Space Available in Gaithersburg, MD 20878




All Available Spaces(4)
Display Rental Rate as
- Space
- Size
- Term
- Rental Rate
- Space Use
- Condition
- Available
TENANT AMENITIES • EV Charging Stations • Directly accessible via the new West Watkins Mill Road / I-270 interchange(Exit 12) • Common area autoclave and glass wash • Ample emergency power – 100% of electrical outlets on backup power • Common loading • New freight elevator
- Fully Built-Out as Standard Office
- Fits 16 - 49 People
- Can be combined with additional space(s) for up to 19,121 SF of adjacent space
- Mostly Open Floor Plan Layout
- Space is in Excellent Condition
- Central Air Conditioning
TENANT AMENITIES • EV Charging Stations • Directly accessible via the new West Watkins Mill Road / I-270 interchange(Exit 12) • Common area autoclave and glass wash • Ample emergency power – 100% of electrical outlets on backup power • Common loading • New freight elevator
- Fully Built-Out as Standard Office
- Fits 22 - 69 People
- Can be combined with additional space(s) for up to 19,121 SF of adjacent space
- Mostly Open Floor Plan Layout
- Space is in Excellent Condition
- Central Air Conditioning
TENANT AMENITIES • EV Charging Stations • Directly accessible via the new West Watkins Mill Road / I-270 interchange(Exit 12) • Common area autoclave and glass wash • Ample emergency power – 100% of electrical outlets on backup power • Common loading • New freight elevator
- Fully Built-Out as Standard Office
- Fits 12 - 49 People
- Can be combined with additional space(s) for up to 19,121 SF of adjacent space
- Mostly Open Floor Plan Layout
- Space is in Excellent Condition
- Central Air Conditioning
TENANT AMENITIES • EV Charging Stations • Directly accessible via the new West Watkins Mill Road / I-270 interchange(Exit 12) • Common area autoclave and glass wash • Ample emergency power – 100% of electrical outlets on backup power • Common loading • New freight elevator
- Fully Built-Out as Standard Office
- Fits 50 - 159 People
- Central Air Conditioning
- Mostly Open Floor Plan Layout
- Space is in Excellent Condition
| Space | Size | Term | Rental Rate | Space Use | Condition | Available |
| 1st Floor, Ste 110 | 6,103 SF | Negotiable | Upon Request Upon Request Upon Request Upon Request Upon Request Upon Request | Office | Full Build-Out | Now |
| 1st Floor, Ste 150 | 8,526 SF | Negotiable | Upon Request Upon Request Upon Request Upon Request Upon Request Upon Request | Office | Full Build-Out | Now |
| 1st Floor, Ste 180 | 4,492 SF | Negotiable | Upon Request Upon Request Upon Request Upon Request Upon Request Upon Request | Office | Full Build-Out | Now |
| 2nd Floor, Ste 4 | 6,741 SF | Negotiable | Upon Request Upon Request Upon Request Upon Request Upon Request Upon Request | Office | Full Build-Out | Now |
1st Floor, Ste 110
| Size |
| 6,103 SF |
| Term |
| Negotiable |
| Rental Rate |
| Upon Request Upon Request Upon Request Upon Request Upon Request Upon Request |
| Space Use |
| Office |
| Condition |
| Full Build-Out |
| Available |
| Now |
1st Floor, Ste 150
| Size |
| 8,526 SF |
| Term |
| Negotiable |
| Rental Rate |
| Upon Request Upon Request Upon Request Upon Request Upon Request Upon Request |
| Space Use |
| Office |
| Condition |
| Full Build-Out |
| Available |
| Now |
1st Floor, Ste 180
| Size |
| 4,492 SF |
| Term |
| Negotiable |
| Rental Rate |
| Upon Request Upon Request Upon Request Upon Request Upon Request Upon Request |
| Space Use |
| Office |
| Condition |
| Full Build-Out |
| Available |
| Now |
2nd Floor, Ste 4
| Size |
| 6,741 SF |
| Term |
| Negotiable |
| Rental Rate |
| Upon Request Upon Request Upon Request Upon Request Upon Request Upon Request |
| Space Use |
| Office |
| Condition |
| Full Build-Out |
| Available |
| Now |
1st Floor, Ste 110
| Size | 6,103 SF |
| Term | Negotiable |
| Rental Rate | Upon Request |
| Space Use | Office |
| Condition | Full Build-Out |
| Available | Now |
TENANT AMENITIES • EV Charging Stations • Directly accessible via the new West Watkins Mill Road / I-270 interchange(Exit 12) • Common area autoclave and glass wash • Ample emergency power – 100% of electrical outlets on backup power • Common loading • New freight elevator
- Fully Built-Out as Standard Office
- Mostly Open Floor Plan Layout
- Fits 16 - 49 People
- Space is in Excellent Condition
- Can be combined with additional space(s) for up to 19,121 SF of adjacent space
- Central Air Conditioning
1st Floor, Ste 150
| Size | 8,526 SF |
| Term | Negotiable |
| Rental Rate | Upon Request |
| Space Use | Office |
| Condition | Full Build-Out |
| Available | Now |
TENANT AMENITIES • EV Charging Stations • Directly accessible via the new West Watkins Mill Road / I-270 interchange(Exit 12) • Common area autoclave and glass wash • Ample emergency power – 100% of electrical outlets on backup power • Common loading • New freight elevator
- Fully Built-Out as Standard Office
- Mostly Open Floor Plan Layout
- Fits 22 - 69 People
- Space is in Excellent Condition
- Can be combined with additional space(s) for up to 19,121 SF of adjacent space
- Central Air Conditioning
1st Floor, Ste 180
| Size | 4,492 SF |
| Term | Negotiable |
| Rental Rate | Upon Request |
| Space Use | Office |
| Condition | Full Build-Out |
| Available | Now |
TENANT AMENITIES • EV Charging Stations • Directly accessible via the new West Watkins Mill Road / I-270 interchange(Exit 12) • Common area autoclave and glass wash • Ample emergency power – 100% of electrical outlets on backup power • Common loading • New freight elevator
- Fully Built-Out as Standard Office
- Mostly Open Floor Plan Layout
- Fits 12 - 49 People
- Space is in Excellent Condition
- Can be combined with additional space(s) for up to 19,121 SF of adjacent space
- Central Air Conditioning
2nd Floor, Ste 4
| Size | 6,741 SF |
| Term | Negotiable |
| Rental Rate | Upon Request |
| Space Use | Office |
| Condition | Full Build-Out |
| Available | Now |
TENANT AMENITIES • EV Charging Stations • Directly accessible via the new West Watkins Mill Road / I-270 interchange(Exit 12) • Common area autoclave and glass wash • Ample emergency power – 100% of electrical outlets on backup power • Common loading • New freight elevator
- Fully Built-Out as Standard Office
- Mostly Open Floor Plan Layout
- Fits 50 - 159 People
- Space is in Excellent Condition
- Central Air Conditioning
Property Overview
• 39,867 SF available • Directly accessible via the new West Watkins Mill Road / I-270 interchange (Exit12) • Existing furniture may convey • Separately metered for utilities • Full building emergency generator • Direct loading • Ample parking • Exterior building signage available • Lab tenant improvement allowance • 14’ floor-to-floor clear height • Complementary access to Alexandria FitLab located walking distance (0.3 miles) from site • Proximate to major amenities, including restaurants, retail, lodging, and banking.
- Bio-Tech/ Lab Space
- Bus Line
- Security System
- Signage
- Air Conditioning
Property Facts
Presented by

55 W Watkins Mill Rd
Hmm, there seems to have been an error sending your message. Please try again.
Thanks! Your message was sent.






