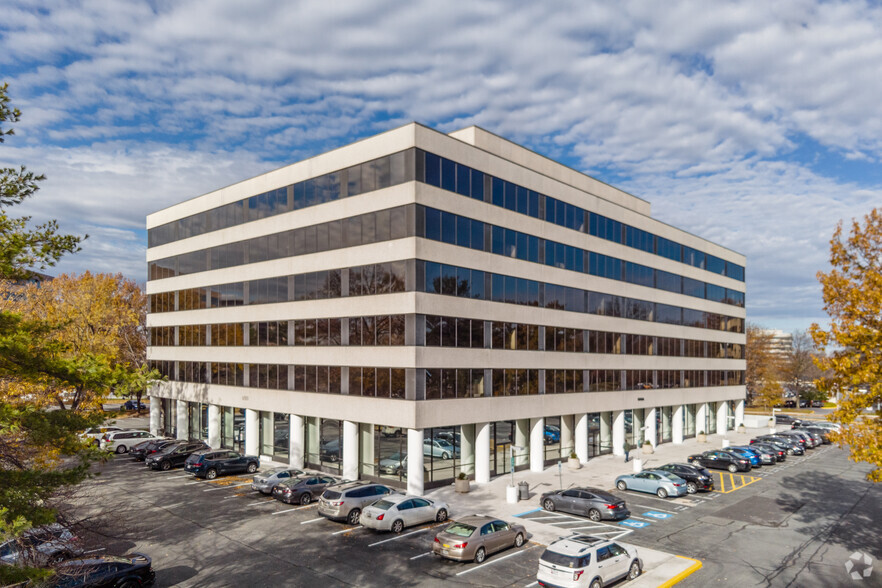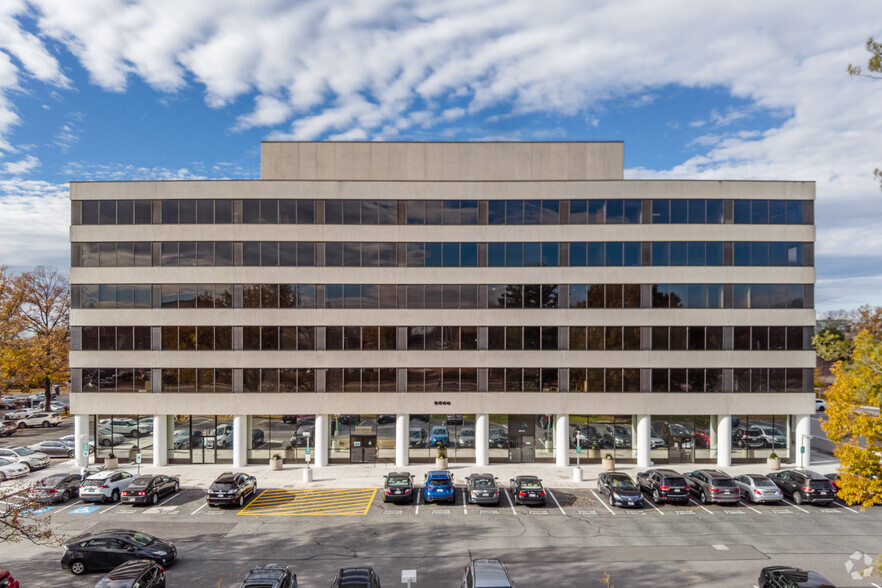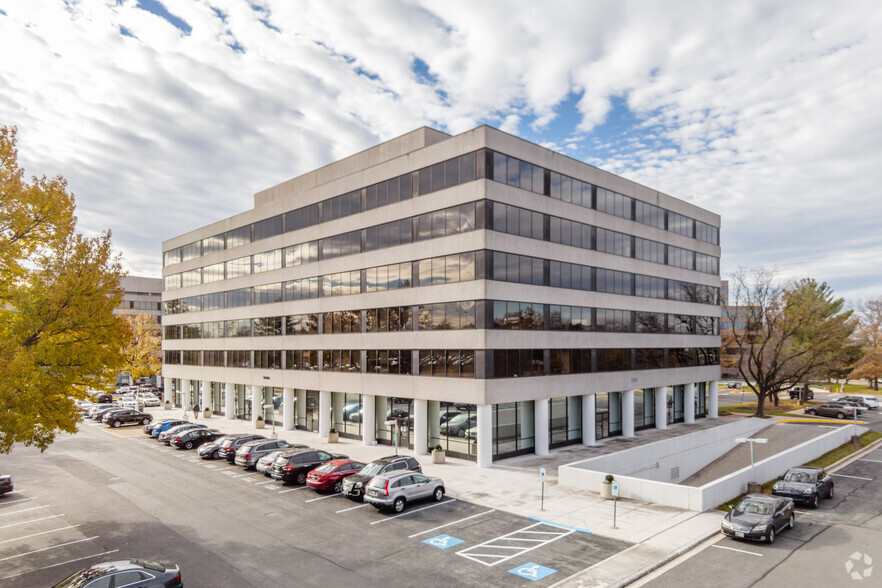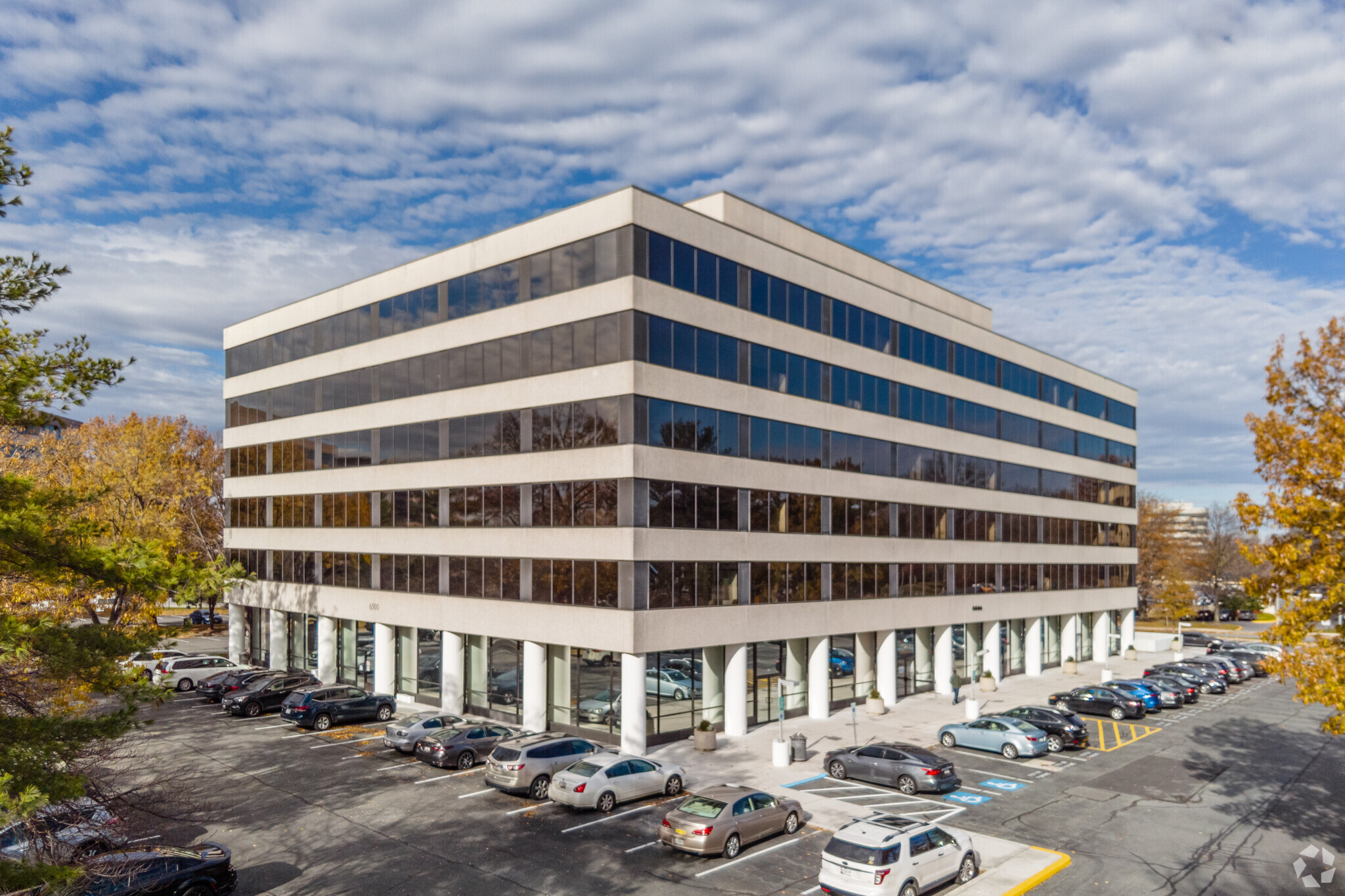thank you

Your email has been sent.

Bedford Building 6500 Rock Spring Dr 2,315 - 43,185 SF of Office Space Available in Bethesda, MD 20817




ALL AVAILABLE SPACES(5)
Display Rental Rate as
- SPACE
- SIZE
- TERM
- RENTAL RATE
- SPACE USE
- CONDITION
- AVAILABLE
ready-to-go high end dental space
- Fully Built-Out as Standard Office
- Office intensive layout
Full build-out with 6 offices(Glass), a conference room, reception & kitchen
- Rate includes utilities, building services and property expenses
- Open Floor Plan Layout
- 1 Conference Room
- Kitchen
- Fully Built-Out as Standard Office
- 6 Private Offices
- Reception Area
- Fully Built-Out as Standard Office
- Mostly Open Floor Plan Layout
Plug N' Play space - 4 windowed offices, 6 cubes, collaboration space, conferencing area.
- Rate includes utilities, building services and property expenses
- 4 Private Offices
- Fully Built-Out as Standard Office
- Plug & Play
- Fully Built-Out as Standard Office
- Mostly Open Floor Plan Layout
| Space | Size | Term | Rental Rate | Space Use | Condition | Available |
| 1st Floor, Ste 110 | 3,294 SF | Negotiable | Upon Request Upon Request Upon Request Upon Request Upon Request Upon Request | Office | Full Build-Out | Now |
| 2nd Floor, Ste 204 | 2,315 SF | 3 Years | Upon Request Upon Request Upon Request Upon Request Upon Request Upon Request | Office | Full Build-Out | Now |
| 4th Floor, Ste 400 | 16,241 SF | Negotiable | Upon Request Upon Request Upon Request Upon Request Upon Request Upon Request | Office | Full Build-Out | Now |
| 4th Floor, Ste 425 | 2,934 SF | Negotiable | Upon Request Upon Request Upon Request Upon Request Upon Request Upon Request | Office | Full Build-Out | Now |
| 5th Floor, Ste 500 | 18,401 SF | Negotiable | Upon Request Upon Request Upon Request Upon Request Upon Request Upon Request | Office | Full Build-Out | Now |
1st Floor, Ste 110
| Size |
| 3,294 SF |
| Term |
| Negotiable |
| Rental Rate |
| Upon Request Upon Request Upon Request Upon Request Upon Request Upon Request |
| Space Use |
| Office |
| Condition |
| Full Build-Out |
| Available |
| Now |
2nd Floor, Ste 204
| Size |
| 2,315 SF |
| Term |
| 3 Years |
| Rental Rate |
| Upon Request Upon Request Upon Request Upon Request Upon Request Upon Request |
| Space Use |
| Office |
| Condition |
| Full Build-Out |
| Available |
| Now |
4th Floor, Ste 400
| Size |
| 16,241 SF |
| Term |
| Negotiable |
| Rental Rate |
| Upon Request Upon Request Upon Request Upon Request Upon Request Upon Request |
| Space Use |
| Office |
| Condition |
| Full Build-Out |
| Available |
| Now |
4th Floor, Ste 425
| Size |
| 2,934 SF |
| Term |
| Negotiable |
| Rental Rate |
| Upon Request Upon Request Upon Request Upon Request Upon Request Upon Request |
| Space Use |
| Office |
| Condition |
| Full Build-Out |
| Available |
| Now |
5th Floor, Ste 500
| Size |
| 18,401 SF |
| Term |
| Negotiable |
| Rental Rate |
| Upon Request Upon Request Upon Request Upon Request Upon Request Upon Request |
| Space Use |
| Office |
| Condition |
| Full Build-Out |
| Available |
| Now |
1 of 1
VIDEOS
MATTERPORT 3D EXTERIOR
MATTERPORT 3D TOUR
PHOTOS
STREET VIEW
STREET
MAP
1st Floor, Ste 110
| Size | 3,294 SF |
| Term | Negotiable |
| Rental Rate | Upon Request |
| Space Use | Office |
| Condition | Full Build-Out |
| Available | Now |
ready-to-go high end dental space
- Fully Built-Out as Standard Office
- Office intensive layout
1 of 1
VIDEOS
MATTERPORT 3D EXTERIOR
MATTERPORT 3D TOUR
PHOTOS
STREET VIEW
STREET
MAP
2nd Floor, Ste 204
| Size | 2,315 SF |
| Term | 3 Years |
| Rental Rate | Upon Request |
| Space Use | Office |
| Condition | Full Build-Out |
| Available | Now |
Full build-out with 6 offices(Glass), a conference room, reception & kitchen
- Rate includes utilities, building services and property expenses
- Fully Built-Out as Standard Office
- Open Floor Plan Layout
- 6 Private Offices
- 1 Conference Room
- Reception Area
- Kitchen
1 of 1
VIDEOS
MATTERPORT 3D EXTERIOR
MATTERPORT 3D TOUR
PHOTOS
STREET VIEW
STREET
MAP
4th Floor, Ste 400
| Size | 16,241 SF |
| Term | Negotiable |
| Rental Rate | Upon Request |
| Space Use | Office |
| Condition | Full Build-Out |
| Available | Now |
- Fully Built-Out as Standard Office
- Mostly Open Floor Plan Layout
1 of 1
VIDEOS
MATTERPORT 3D EXTERIOR
MATTERPORT 3D TOUR
PHOTOS
STREET VIEW
STREET
MAP
4th Floor, Ste 425
| Size | 2,934 SF |
| Term | Negotiable |
| Rental Rate | Upon Request |
| Space Use | Office |
| Condition | Full Build-Out |
| Available | Now |
Plug N' Play space - 4 windowed offices, 6 cubes, collaboration space, conferencing area.
- Rate includes utilities, building services and property expenses
- Fully Built-Out as Standard Office
- 4 Private Offices
- Plug & Play
1 of 1
VIDEOS
MATTERPORT 3D EXTERIOR
MATTERPORT 3D TOUR
PHOTOS
STREET VIEW
STREET
MAP
5th Floor, Ste 500
| Size | 18,401 SF |
| Term | Negotiable |
| Rental Rate | Upon Request |
| Space Use | Office |
| Condition | Full Build-Out |
| Available | Now |
- Fully Built-Out as Standard Office
- Mostly Open Floor Plan Layout
FEATURES AND AMENITIES
- Food Service
- Property Manager on Site
PROPERTY FACTS
Building Type
Office
Year Built
1981
Building Height
6 Stories
Building Size
144,406 SF
Building Class
B
Typical Floor Size
23,419 SF
Unfinished Ceiling Height
9’
Parking
200 Surface Parking Spaces at $75/month
Covered Parking at $150/month
1 1
1 of 6
VIDEOS
MATTERPORT 3D EXTERIOR
MATTERPORT 3D TOUR
PHOTOS
STREET VIEW
STREET
MAP
1 of 1
Presented by

Bedford Building | 6500 Rock Spring Dr
Hmm, there seems to have been an error sending your message. Please try again.
Thanks! Your message was sent.













